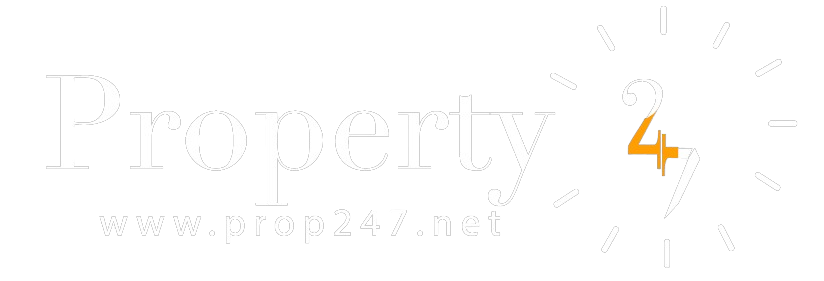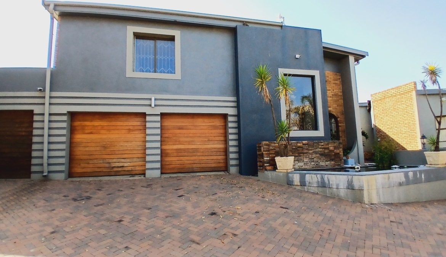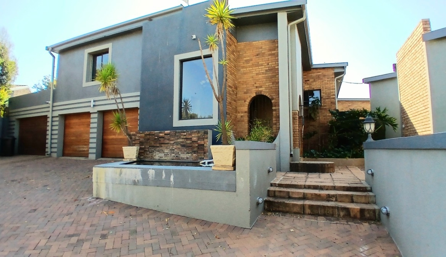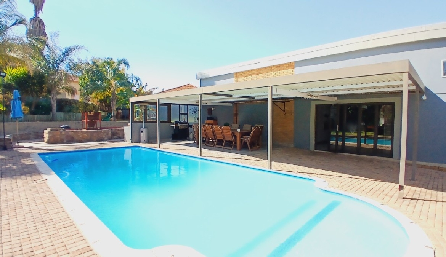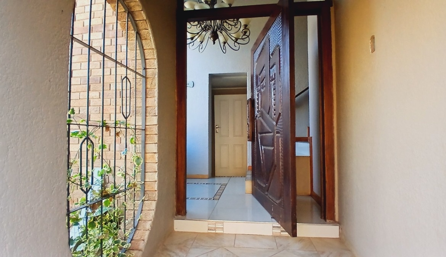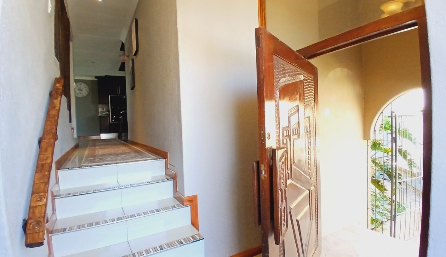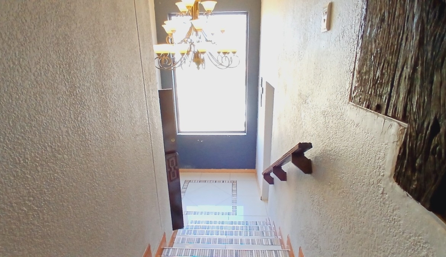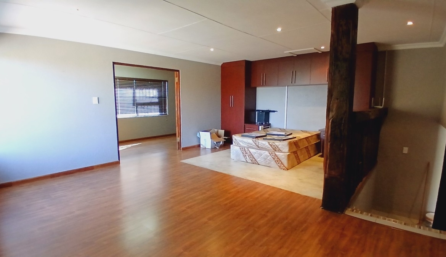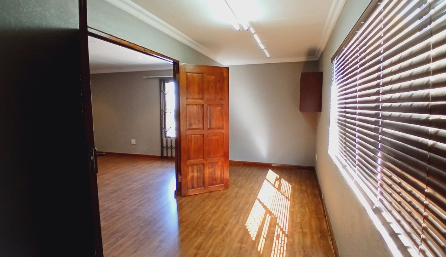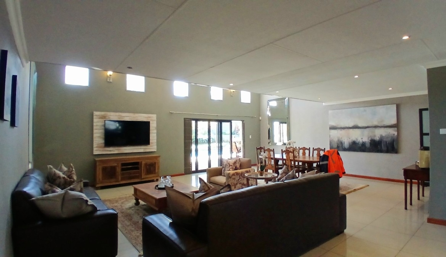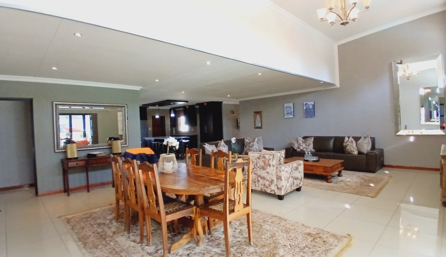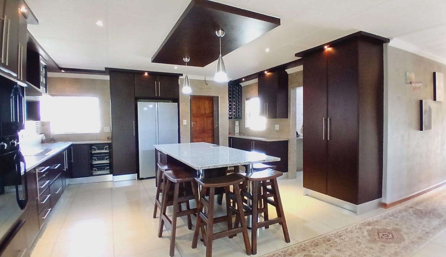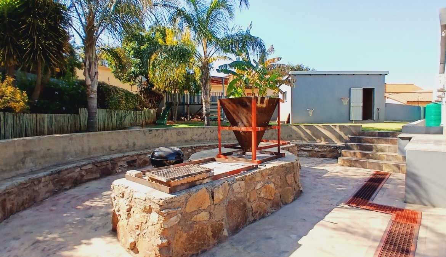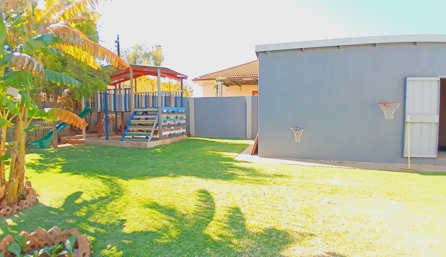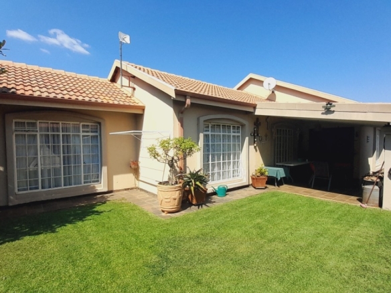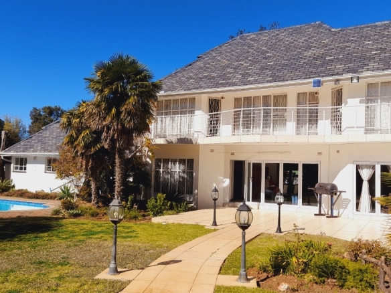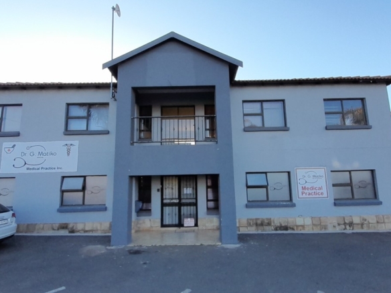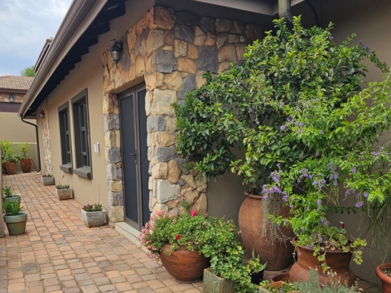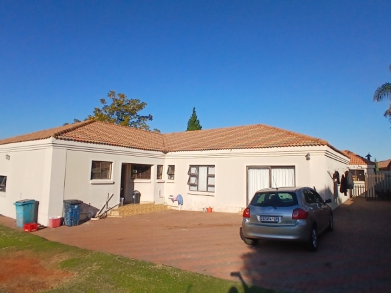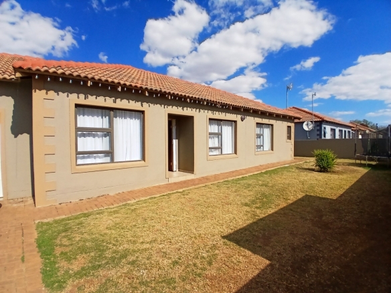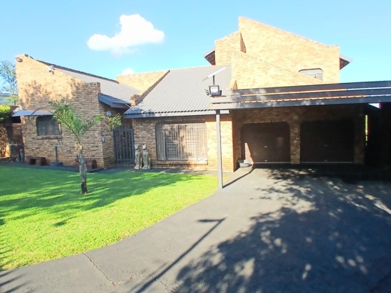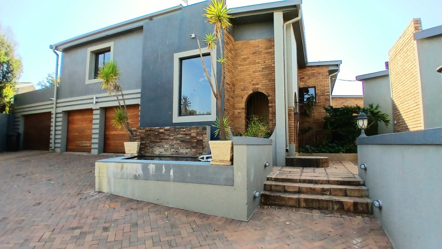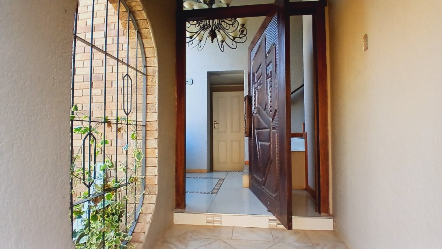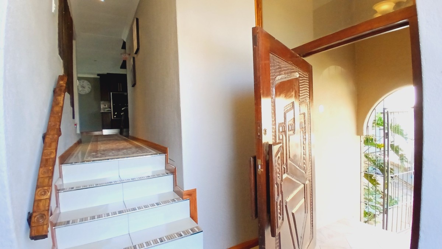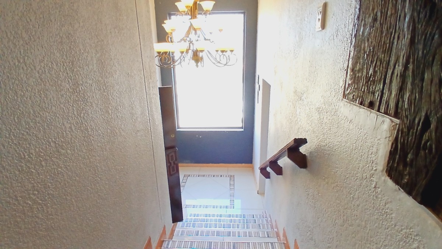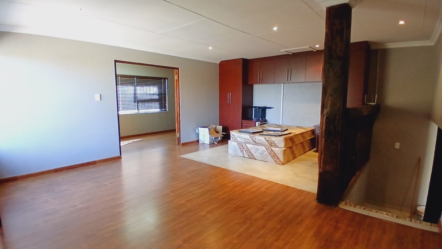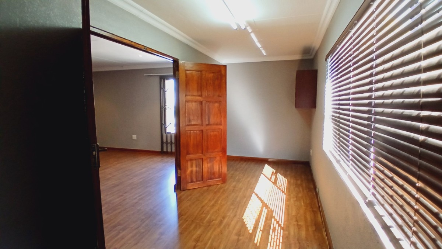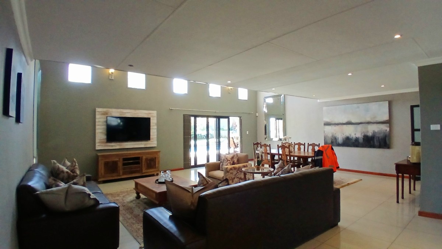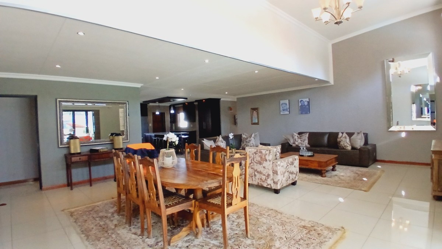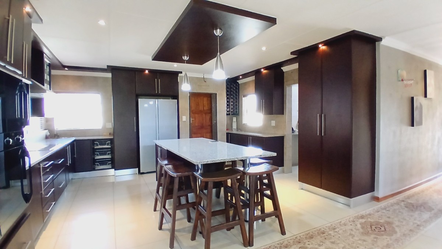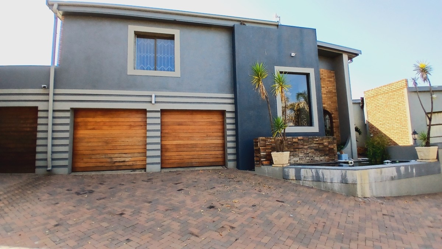Description
This modern beauty will take your mind places. Its picture perfect appearance is the perfect
statement home. The front yard has 3-garages, a fish pond and a garden cottage on the side
with its own entrance.
Entering the home through a big wooden door and a few steps, it will welcome you to an open
plan living area that feature a living room, dining room and a breathtaking kitchen with an
attached scullery.
There are a total of 4-bedrooms all with loads of cupboard space, while the main en-suite has
its own walk-in closet. One of the bedrooms features its own study, that could be turned into a
walk-in closet. Both the main and guest bathroom is fitted with a spacious shower and a bath.
Exiting the home through fold up doors to the back yard, you walk onto the entertainment
space, a large swimming pool and a verdant garden. There are a boma with seating as well and
for the kids a jungle gym.
The house has extra storage space as well. The garden cottage has a living room, kitchen, 1-
bedroom with an en-suite bathroom. The unit has its own entrance, alarm system and small
garden.
The house comes with a motorized entrance gate, alarm-system with beams, electrical fence,
CCTV-system, 3-air conditioners, a borehole (no pump) and 1-JoJo-tank.
It is time to stop dreaming and start painting your own walls, make a move and call our expert
Property Agent today for more info and a viewing. Don`t just dream it when you can own it!!!
Address
-
Address: 6 Kosmos Street, Fochville
-
State/county: Gauteng
-
Zip/Postal Code: 2515
-
Area: Fochville
Details
Updated on October 12, 2024 at 10:33 pm-
Land Area 1503 m²
-
Bedrooms 4
-
Bathrooms 2
-
Garages 3
-
Property Type House, Single Family Home
-
Property Status For Rent, For Sale
Additional details
-
Bedrooms ( Built In Cupboards + Walk In Closet + Ensuite + Attached Study )
-
Lounge/Tv Room 1 ( Open Plan )
-
Dining Room 1 ( Open Plan )
-
Kitchen 1 ( Open Plan )
-
Scullery 1
-
Study 1
-
Entertainment Area 1
-
Swimming Pool 1
-
Outbuildings 4 ( Staff Toilet + Toolshed + Storage )
-
Borehole 1
-
Motorised Gate 1
-
Garages 3
-
Roof Zinc
-
Exterior Plaster
-
Walling 1,8m
-
Flooring Tile
-
Temperature Control 3 ( Airconditioners )
-
Garden Yes
-
Flatlet ( Bedroom + Bathroom + Kitchen + Garage )
-
JOJO Tank 1
-
Security ( Alarm System + CCTV System + Burglar Bars + Security Gates + Electric Fence )
Contact Information
View Listings- Emma De Waal
- 010 - 271 0952+27 82 390 6580WhatsApp
