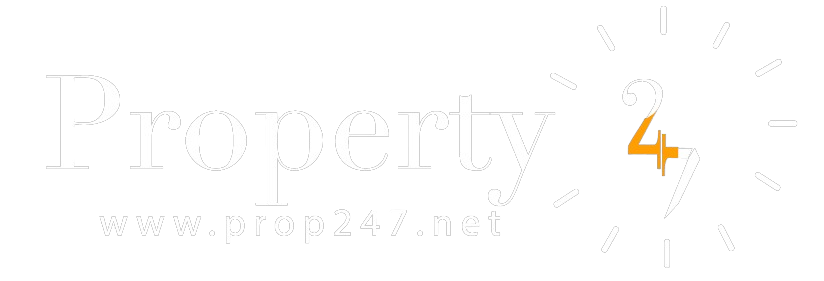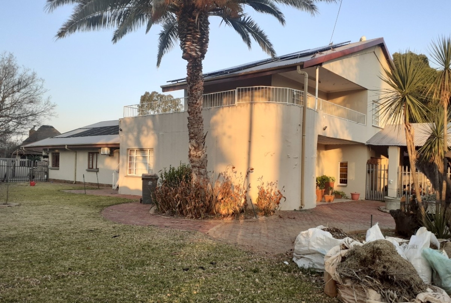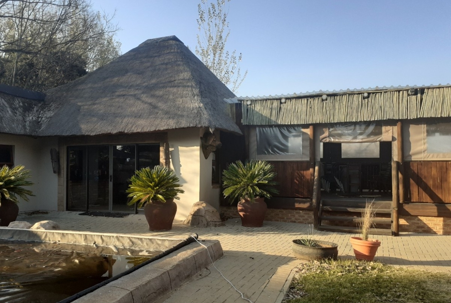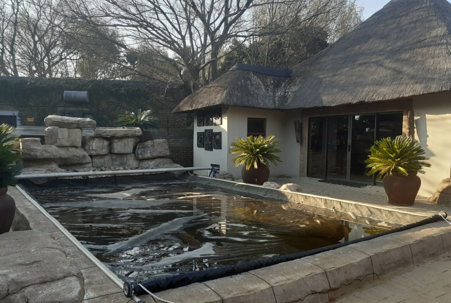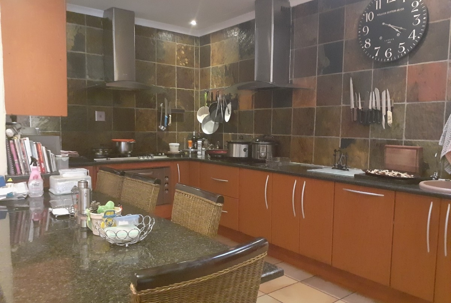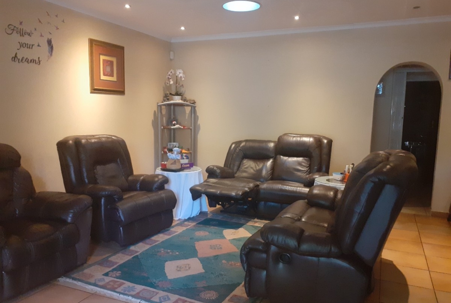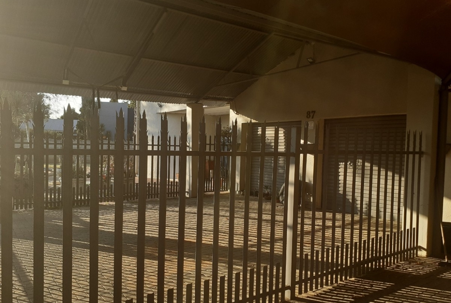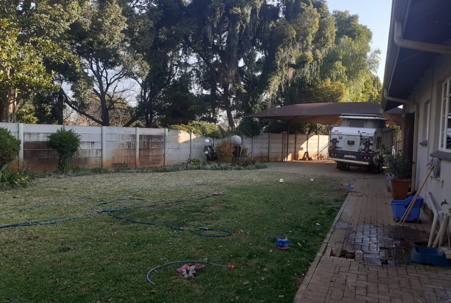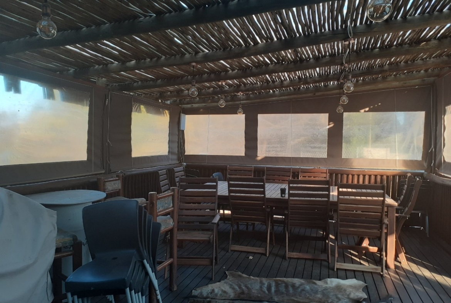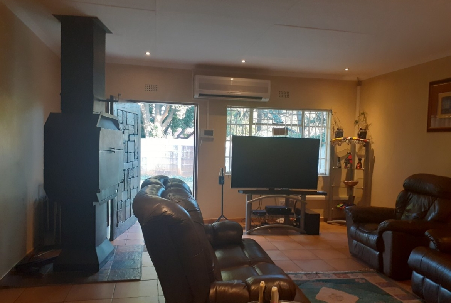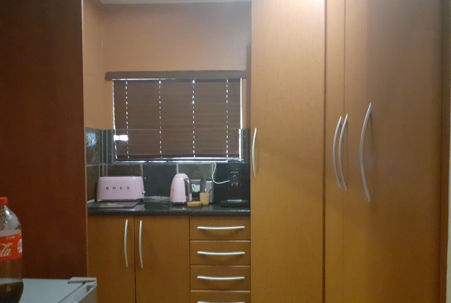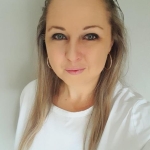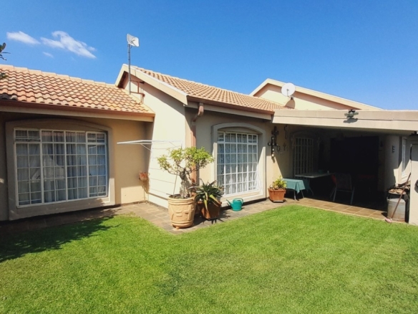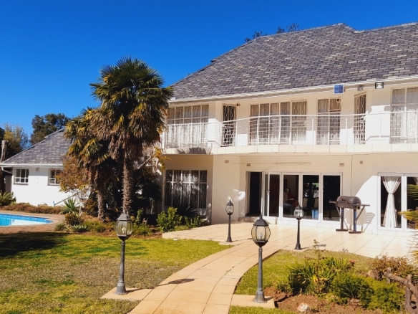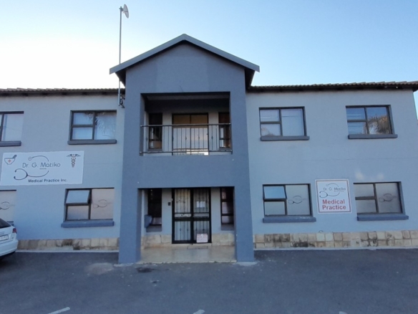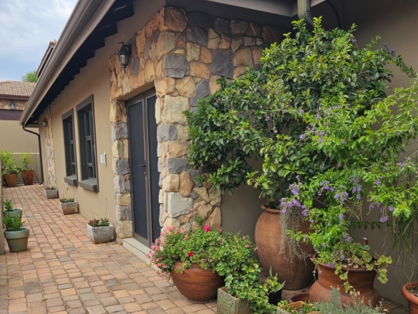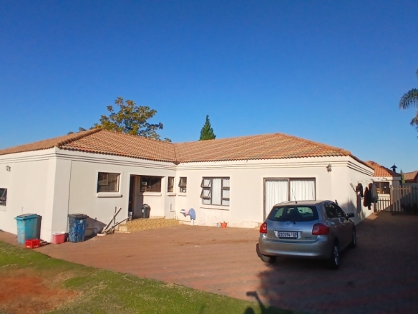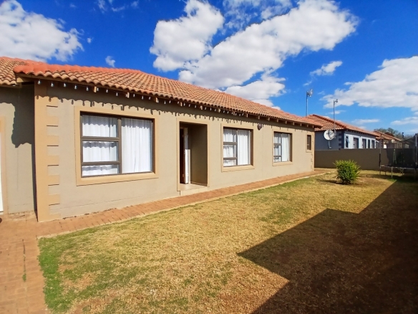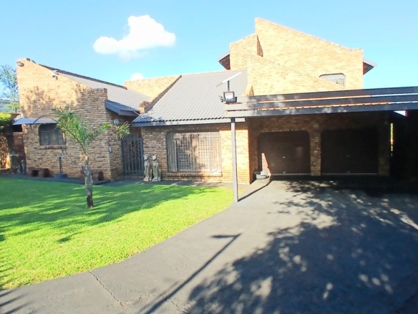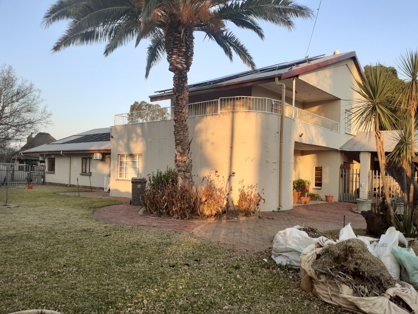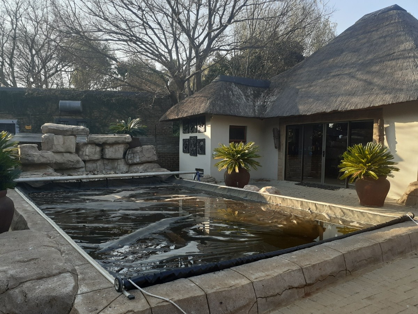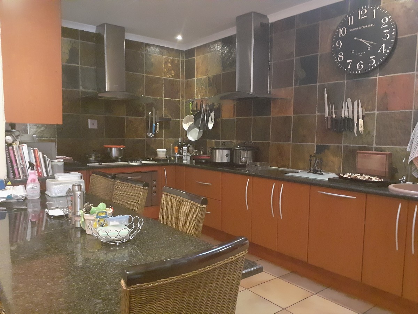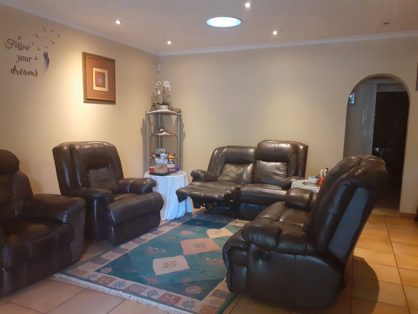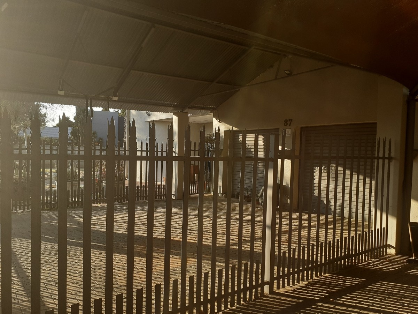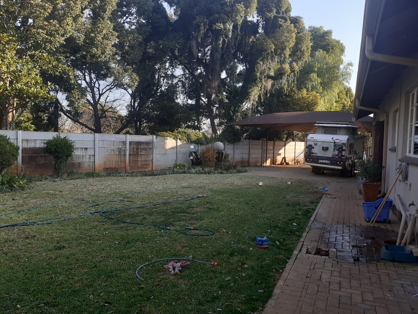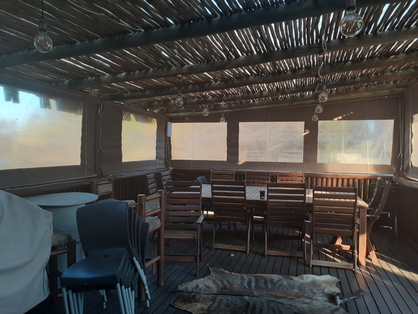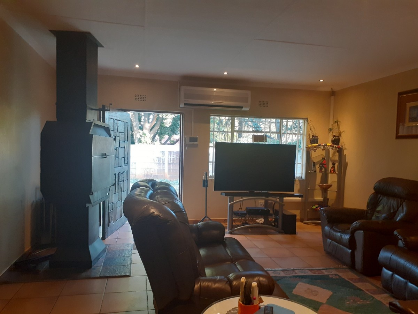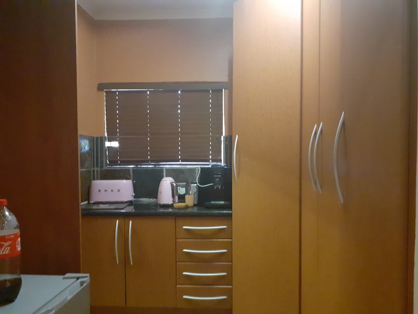Description
This massive home is situated in just the most perfect location within a family friendly
neighborhood. The yard is big with so much possibility to expand even more than what it
already has. It is perfect if you need space to run a business from home or if you have big
hobbies.
There are a total of 4-bedrooms and 2.5 bathrooms. All the bedrooms have built-in cupboards.
Some spaces in the home have under-floor heating and 5 x air conditioners. The main en-suite
has a spacious walk-in closet and a stunning bathroom that is designed for him and her, with a
door leading on-to the back yard and swimming pool.
There is a formal living room and a study. This space can be used as a business office. There is a
second living room with an open plan kitchen and scullery. On the side of the kitchen are a
pantry area and a storage room which can be turned into a 5th bedroom. There is big room, that
can be used as an office/kids play area or a TV-room, it leads onto the back yard.
The double garage is convenient with 4 carports. The 24m2 swimming pool is big, covered and
heated. There is a big closed entertainment area with a kitchen, built-in braai and a big covered
deck. There is big workshop/storage space with a carport, this space is perfect for a business or
hobby. There is a separate veggie garden aswell.
The whole house is supplied with borehole water and pumped in 2 x 64 000L water tanks. The
whole house runs on a solar system and solar geyers(The batteries need to be replaced. The
house has electric fence, CCTV-system that is operated through your phone and an alarm
system. The entrance gate is motorized. On the second floor is a 2-bedroom flat with a living
room, bathroom and wrap-around balcony.
This property is worth seeing, don`t wait until it is gone. Contact our property expert today for
more info and a viewing!
Address
-
Address: 87 Gars Street, Fochville
-
State/county: Gauteng
-
Area: Fochville
Details
Updated on October 12, 2024 at 7:48 pm-
Price R1 926 000
-
Land Area 2540 m²
-
Bedrooms 4
-
Bathrooms 2.5
-
Garages 2
-
Property Type House, Single Family Home
-
Property Status For Rent, For Sale
Additional details
-
Bedrooms ( Built In Cupboards + Walk In Closet + Ensuite )
-
Lounge/TV Room 3
-
Kitchen 1 ( Open Plan + Gas Stove )
-
Scullery 1
-
Study 1
-
Dining Room 1
-
Built In Braai 1
-
Entertainment Area 1
-
Swimming Pool 1 ( Heated + Covered )
-
Outbuildings 1 ( Staff Toilet )
-
Motorised Gate 1
-
Borehole 1
-
Balcony 1
-
Garages 2
-
Carports 3
-
Roof Tile
-
Exterior Plaster
-
Flooring Tile
-
Temperature Control 5 ( Aircons + Underfloor Heating )
-
Garden Yes
-
Flatlet 1 ( ×2 Bedrooms + Bathroom + Living Room )
-
Security ( Alarm System + Beams + CCTV System + Burglar Bars + Security Gates )
Contact Information
View Listings- Emma De Waal
- 010 - 271 0952+27 82 390 6580WhatsApp
